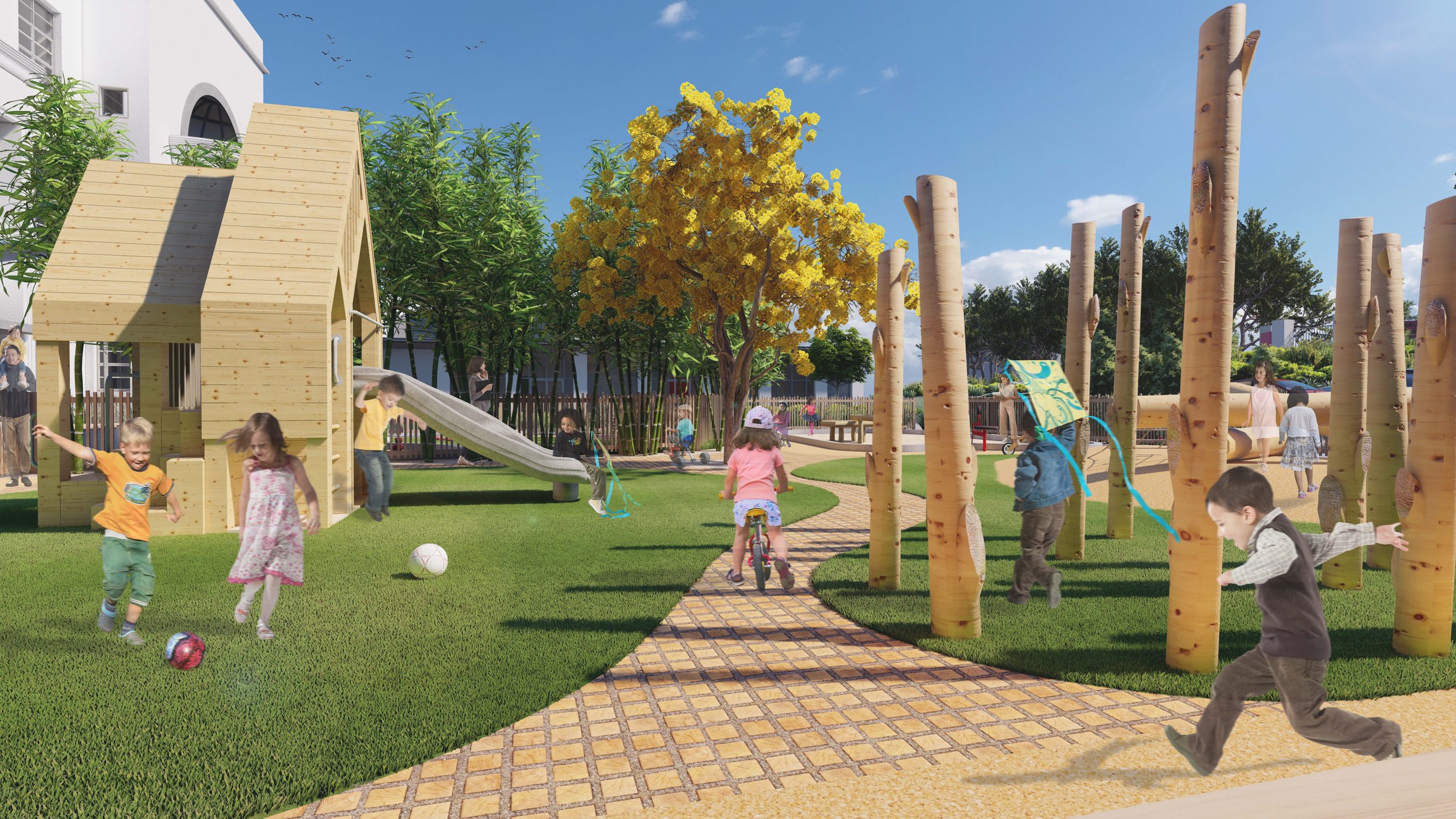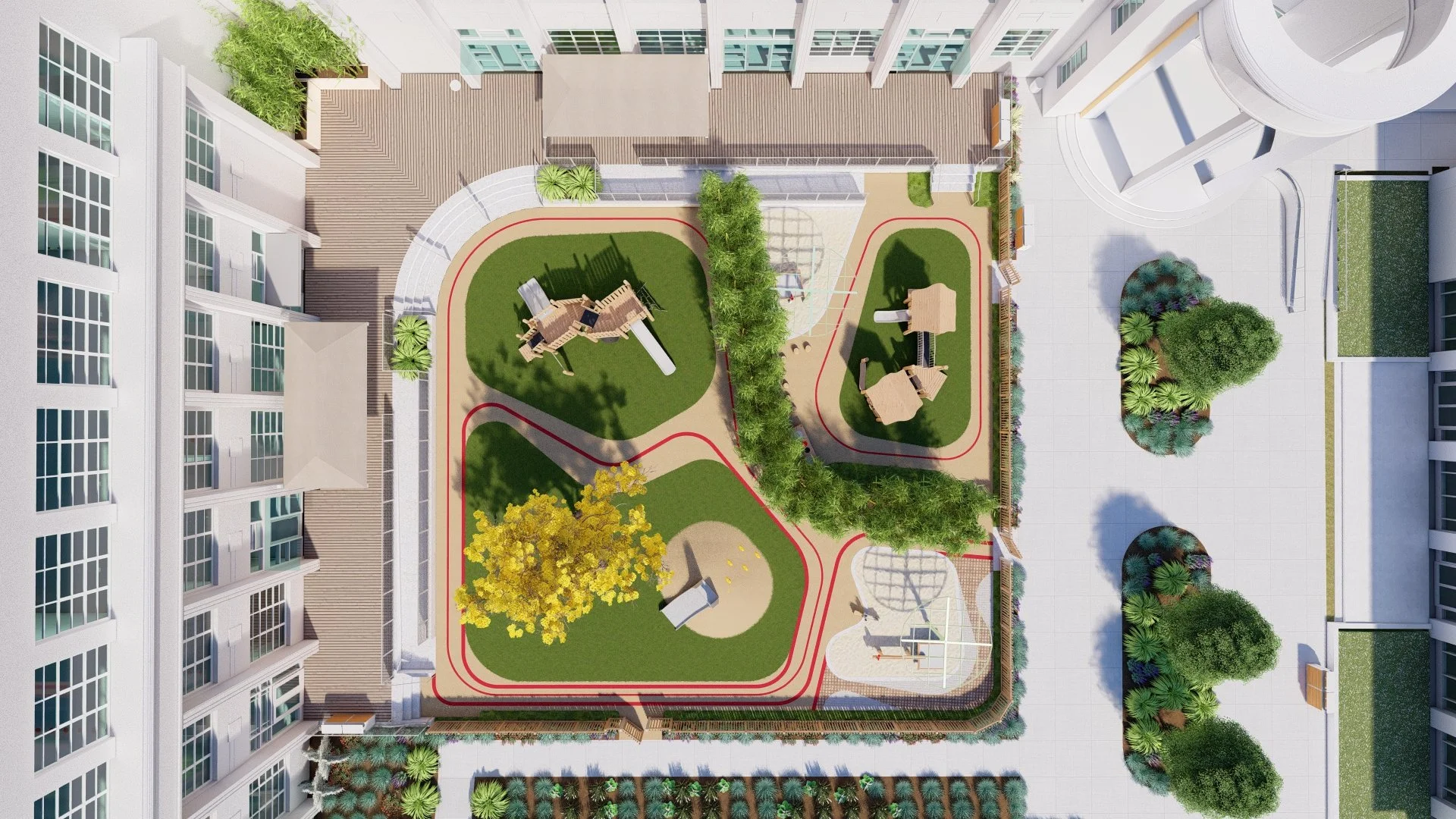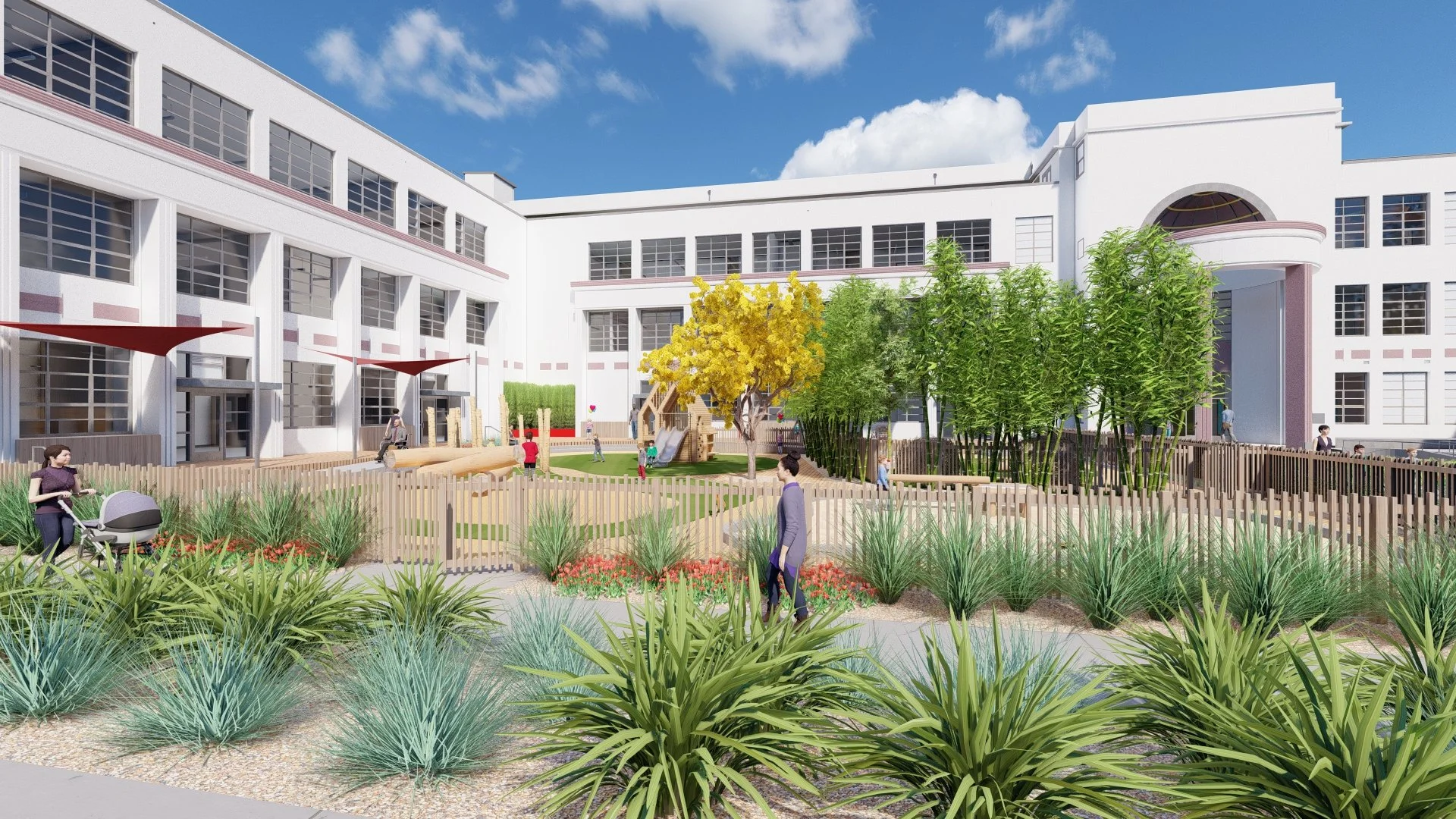
CAIS landscape
This landscape project has been included to showcase similarities between the design processes for landscape architecture and product design.
Role
Project manager + senior landscape designer
Creo Landscape Architecture
Client
Chinese American International School
Architect
Studio Bondy
Project Duration
2021-currently under construction
overview
the brief
The Chinese American International School (CAIS) purchased an all-girl’s high school in San Francisco to be the new home for their 500+ students. CAIS’s preschool-grade 8 students were previously spread across three campuses in the city. Creo Landscape Architecture was hired to design play spaces and the overall landscape for the new campus.
the problem
CAIS is a Mandarin Immersion school in San Francisco that needs to transform an all-girl’s high school campus into a vibrant space for preschool-eighth graders. This is the first time CAIS’s students will be housed together on one campus.
the goal
Create a cohesive campus landscape with dynamic play spaces for the early childhood (preschool-G1), lower school, and middle school students. Increase the campus accessibility, and update planting to improve sustainability.
user research
We met with the school and the architects to understand the age groups we were designing for. We worked with the head of each school division - early childhood, lower school, and middle school - to establish the required and desired programmatic elements for each group of students.
early childhood
Preschool-grade 1
needs
Separation of toddlers + k-G1
Play structures
Outdoor classroom space
Shaded space
Sand play area
Drop-off zone
wants
Tricycle path
Water play
Veggie garden
Mud kitchen
Art zone
lower school
Grade 2-5
needs
Basketball court (half-court)
Age-appropriate play structure
PE space
Outdoor lunch area
Shaded space
wants
Amphitheater
Veggie garden
Outdoor classroom
Monkey bars
Wall ball
Gaga pit
middle school
Grade 6-8
needs
Basketball court (full court)
PE space
Outdoor lunch area
Shaded space
wants
Amphitheater
Veggie garden
Outdoor classroom
Soccer field
understanding the site
existing site conditions
Our team studied the survey and visited the site with the architect and civil engineer to understand the existing site conditions. We thought about creative ways that existing features could be repurposed, such as resurfacing the tennis court to make it a flexible playground, PE, and gathering space for the lower and middle school. We also noted what existing elements would need to be removed - like the giant flagpole in the middle of the future early childhood play space.
code requirements
We collaborated with the other design teams to ensure we were all aware of applicable codes before beginning the design. One important consideration for the early childhood space was the need to physically separate the preschoolers from the kindergarten and first graders. We also needed to create new accessible walkways, and carve out space for a new fire truck turnaround.
schematic design
We established that the school wanted a nature-inspired play space for the early childhood play space, and a bold, colorful space for lower and middle school. As we started the design, we looked for opportunities in the challenges and constraints, including:
How might we creatively address the 18” elevation difference between the early childhood classrooms and the ground level outside?
How might we create usable play space in the fire truck turnaround zone?
The landscape principal-in-charge and I sketched many ideas before selecting a design to present to the client. I drafted our plans in AutoCAD, then added color and texture in Photoshop to better communicate design intent to the client.
We reviewed the plans with the architect before presenting the designs to the school. We worked with the heads of early childhood, lower school, and middle school to make sure the student’s needs were being met in our schematic design.
design development
We continued to iterate upon the design as we moved into the Design Development phase. Our design evolved in response to factors such as progression of the building plans, shifts in the client’s programmatic priorities, and pricing. The design became more precise as we drafted preliminary details for everything from the playground safety surfacing to the wood deck and reviewed them with the architect, structural engineer, and civil engineer.
Assorted changes in the early childhood play area (preschool - grade 1) are shown in the renderings below. I created the renderings with a combination of SketchUp, Lumion, and Photoshop.
Before: Our initial design for the kindergarten-grade 1 students included a wood play hut with a slide, and a vertical log element for imaginative play.
After: The main play structure for the K-1 grade cohort was changed to accommodate more children. The log element was removed to create more space for running and soccer.
Before: Our initial design for the toddler play space had a central flexible space surrounded by a tricycle path. A sand play area, small willow huts, and low water-use lawn zone were at the perimeter.
After: Once they saw our initial design, the client realized they wanted a play structure for the toddlers with a slide and other interactive elements. We researched play structure options and revised our design to accommodate the new feature.
construction documents
With the Design Development phase complete, we moved into the Construction Document phase. All custom details were drafted and coordinated with the appropriate team, and plans were refined to show everything from the location of every plant to all dimensions needed to build the landscape.
My involvement with the project ended when I left Creo Landscape Architecture in April 2023. The project is currently under construction.

transferable skills
Transferable skills from my landscape architecture experience include:
Empathizing with the user
Cross-functional collaboration
User flows
Sketching
Design feedback + critiques
Client presentation + interaction
Design iteration
Documentation + sharing designs
Project management
Accessibility









